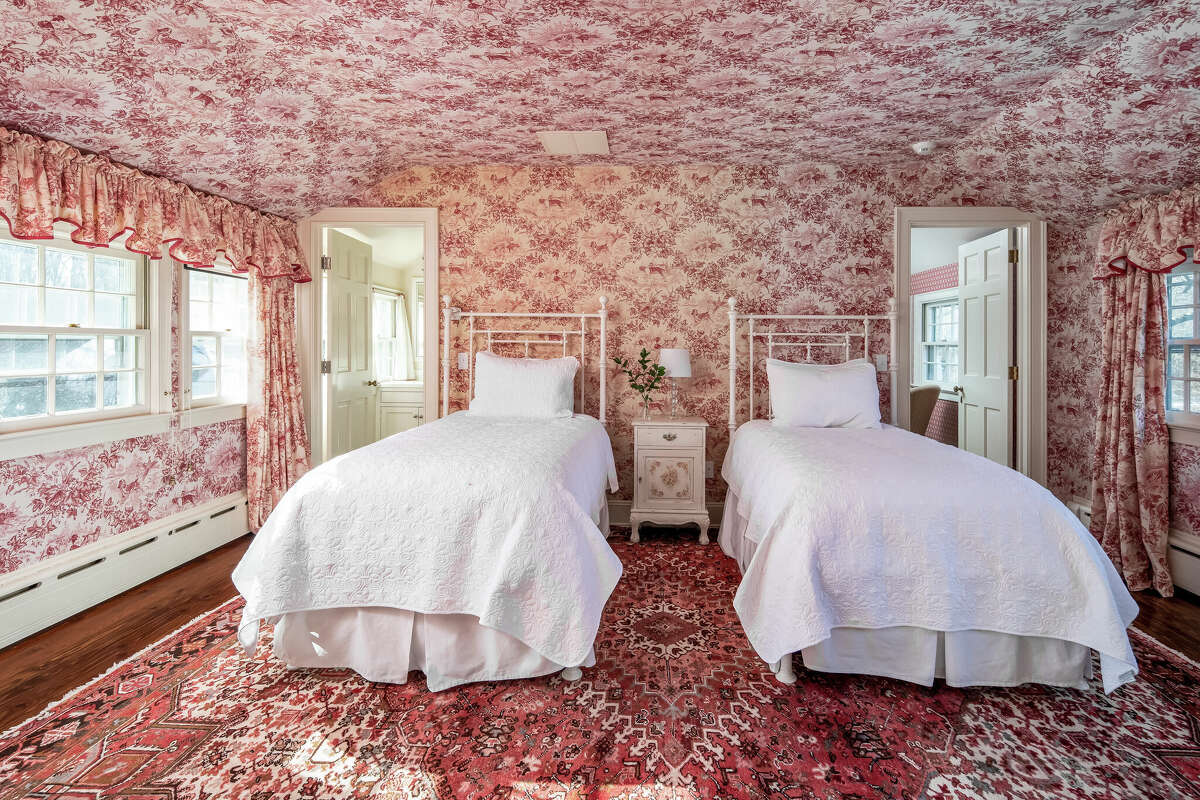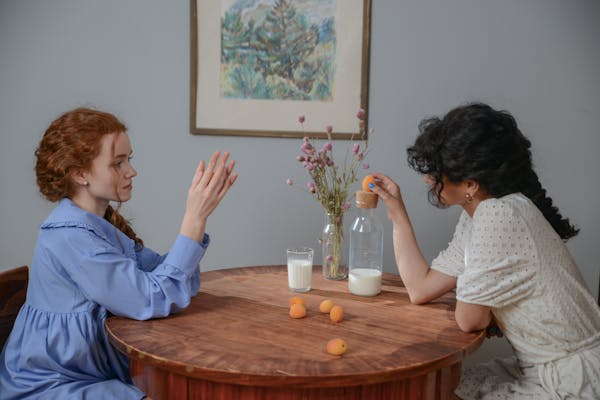New Canaan home with studio designed by Two Roads architect listed for $3.975M
The home on 36 Dans Highway in New Canaan looks like it could be part of a Norman Rockwell painting with its traditional Colonial exterior and red barn. But it’s not its outward appearance that’s been part of the art scene — it was who lived inside and near the home.
According to William Pitt Sotheby’s International Realty listing agent Inger Stringfellow, the New Canaan home’s former owners were artists.
“The previous owner was an artist who did very large-scale paintings, and her first husband [was] a sculptor,” she said. “They built the attached barn as his studio and later the glass studio — now the master bedroom and bath and reimagined by Neil Hauck — as her studio.”
The home’s studio is just one of the local projects the Darien-based architectural firm worked on. Neil Hauck Architects also designed Two Roads Brewing in Stratford, the SoNo Baking Company Café in Darien and the Weed Beach pavilions in Darien. The 6,642 square-foot home and its 5.32-acre property sit on a private lane next to a 52-acre estate, Stringfellow noted, which was “formerly owned by Huguette Clark, who never lived there in her 50-plus years of ownership.”

A bedroom in the home on 36 Dans Highway in New Canaan, Conn.
Marcott Studios / Contributed Photo

The greenhouse part of the home on 36 Dans Highway in New Canaan, Conn.
Marcott Studios / Contributed Photo

A living space in the home on 36 Dans Highway in New Canaan, Conn.
Marcott Studios / Contributed Photo

The eat-in kitchen in the home on 36 Dans Highway in New Canaan, Conn.
Marcott Studios / Contributed Photo
Inside the 36 Dans Highway home in New Canaan, Conn. / Marcott Studios / Contributed Photos
Clark is the daughter of William Andrews Clark, an early 18th century senator of Montana who earned a fortune from western copper mines; he was also a “railroad builder, founder of Las Vegas and one of the richest men of the Gilded Age,” according to NBC News. When her father died in 1925, the painter and doll collector inherited one-fifth of her father’s $300 million estate along with a $90,000 per year allowance for three years. By 1952, Clark purchased the adjacent property at 104 Dans Highway and never moved into it. Over 50 years later, she placed the estate — known as Le Beau Chateau — up for sale for $34 million. Clark’s home eventually sold in 2014 for $14 million, according to NBC News.
Abutting Clark’s former estate is the 36 Dans Highway home, which has been listed for $3.975 million. According to Stringfellow, the six bedroom and 7 full bathroom home offers both a “colonial” and “vintage” feel. Living spaces in the home include a formal living room and a secondary family room in the barn, which connects to the main house. The home’s main level has an eat-in kitchen with a fireplace, a formal dining room and an office with French doors that lead to a screened-in porch with views of the pond, walking trails and gardens.
The studio that is currently being used as the primary suite has a marble bathroom, the listing notes, while the home’s original primary bedroom has its own marble bathroom, dressing room and private balcony. The remaining four bedrooms have en-suite bathrooms, one of which has a fireplace and a separate entrance.
On the home’s more than 5 acres of land, there is a greenhouse, as well as a salt water pool, hot tub and renovated paddle tennis court.









