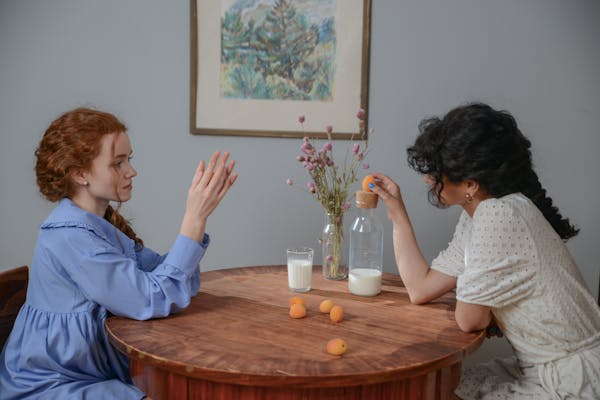This Portland Home Was Designed to Feel Like a Parisian Apartment

Tudor-style bungalow homes from the 1940s with small kitchens and disjointed flows are fairly common in northeast Portland, and the one that JHL Design was hired to renovate for a family of three was no different. But rather than seeing problems, the Portland-based interior design firm saw possibilities: original mahogany woodwork, original hardwood doors, and small details like intact picture rails in the formal living spaces. So, together with Thesis Studio Architecture, the team worked out a plan that added only 150 square feet to the footprint—but through what JHL Design principal Holly Freres calls “a rearrangement of space” made the home feel significantly larger.

The first step was to reconfigure the entire main floor, which contained a narrow kitchen and two bedrooms at the back of the house. The bedrooms, Freres explains, “monopolized access to the private, tree-canopied backyard,” and so providing access and views to this part of the house from the more public rooms was a priority. The reorganization made the kitchen the central entertaining space, so they swapped its original location with that of one of the bedrooms; the original kitchen location became a hall bathroom and study.
This change allowed the kitchen to open out to the rest of the spaces on the ground floor. “The kitchen footprint doubled in size and became a part of the living and entertaining space,” explains Freres. She opted for lower cabinetry with more traditional, recessed panels and more contemporary, open shelving with brass supports instead of upper cabinets.
Many of the design decisions, especially when it came to the color palette, material selections, and furniture and finishes were inspired by the homeowners’ time living in Paris. In the living room, which retained its original location, a vintage fireplace surround imported from Paris is the focus of the room, and the rich, soft blue of the space was inspired by the city’s Musée Rodin. A new opening to the relocated kitchen was framed with a wide, pointed arch reminiscent of doorways and openings that existed in the 1940s kitchen.
A small addition of 150 square feet added space to the south of the house, creating a sunroom/formal dining room addition completed in a style that “honors the original character of the home and taps into the European-inspired, whimsical aesthetic,” explains Freres.
Tour the entire home below.
Kitchen

The pièce de résistance in the kitchen is the custom island with brass supports, walnut panels, and a Carrara marble top. “It doubles as both a useful kitchen prep space and beautiful piece of furniture,” says Freres. The materials and detailing are repeated on other elements like the open shelving and the hood over the Lacanche gas range.
Living Room

The living room thoughtfully mixes old and new, with the television cleverly concealed by a mirror placed between two vintage light fixtures. Other pieces in the room are antique or custom elements, like a bespoke silk and wool rug and a pink velvet sectional.
Dining Room

When devising the dining room off of the kitchen, the design team gave it “an era-appropriate vaulted ceiling” as well as decorative beams and casement windows in mahogan
y, which give such historical gravitas you’d hardly know it was a newly-built addition. Covering the floor is a blue stone tile floor, laid out in a herringbone pattern; the 1920s light fixture was sourced from Italy.
Main Bedroom

A narrow stairway leading up to what was previously a finished attic space was transformed into a luxurious bedroom suite, complete with a new dormer providing additional head height, usable square footage, and views to the backyard.
A new bathroom on the upper floor features a separate tub room to house a freestanding, vintage-inspired bathtub tucked under a dormer with an original leaded glass window, creating the perfect room of respite. Colorful tiles add “a surprise of textural layers,” says Freres.
Kids Bedroom

The cozy bedroom on the first floor that looks out to the backyard “was a good size and had great natural light,” says Freres, so the firm added whimsical wallpaper with an imaginative, floral theme, per the mother’s request. Vintage furniture helps flesh out the fairy tale feeling of the space.
Home Office

Originally used as the dining nook in the home, this space was converted into a home office with a pocket door for privacy. The firm added a new picture window for extra daylight, and the walls were covered in a black and white cloudscape “to give the room an expansive feel of being in the clouds and a total escape from other areas of the home,” says Freres.
Follow House Beautiful on Instagram.
You Might Also Like








